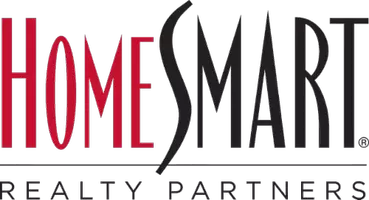5 Beds
3.5 Baths
3,020 SqFt
5 Beds
3.5 Baths
3,020 SqFt
Key Details
Property Type Single Family Home
Sub Type Single Family Residence
Listing Status Active
Purchase Type For Sale
Square Footage 3,020 sqft
Price per Sqft $228
Subdivision West Highlands
MLS Listing ID 7581779
Style Craftsman
Bedrooms 5
Full Baths 3
Half Baths 1
Construction Status Resale
HOA Fees $1,500
HOA Y/N Yes
Year Built 2016
Annual Tax Amount $10,161
Tax Year 2024
Lot Size 0.270 Acres
Acres 0.27
Property Sub-Type Single Family Residence
Source First Multiple Listing Service
Property Description
Step inside one of the largest homes in the neighborhood to discover an open-concept floor plan that blends spaciousness with comfort—perfect for entertaining or everyday living. The kitchen flows effortlessly into the dining and living areas, creating a seamless space filled with natural light and warm, inviting finishes.
Upstairs, you'll find generously sized bedrooms, including a luxurious primary suite, while the expansive third-level bonus room offers incredible flexibility. Whether you envision a home theater, private office, or an additional bedroom suite, this versatile space adapts to your needs.
This home compares exceptionally well with other homes in the community. It contains more bedrooms than most homes in the neighborhood. All the secondary bedrooms are large with walk-in closets. The first two floors are wood flooring with tile flooring in the bathrooms. The only carpet is in the third level suite. The 1 year old stacked washer/dryer and refrigerator remain with the home. The roof is two years old. The exterior and interior have been newly painted and the exterior color is unique to this home in the neighborhood.
Situated on a lot and a half, the property offers more outdoor space than most intown homes. It is one of the largest lots in the subdivision. The outdoor space is ideal for relaxing, playing outdoor games such as badminton or croquet, or hosting gatherings. Fencing is allowed with approval in the community. The property is adjacent to a beautiful gazebo and some dog walking areas. The community as a whole has a suburban feel while still providing in town access.
With unbeatable access to green space, dog parks, community amenities, and all the culture and convenience of Atlanta's urban core, this home is a rare opportunity for elevated city living.
Location
State GA
County Fulton
Lake Name None
Rooms
Bedroom Description In-Law Floorplan
Other Rooms None
Basement None
Dining Room Open Concept
Interior
Interior Features Walk-In Closet(s), Double Vanity, High Ceilings 10 ft Main, High Ceilings 9 ft Upper, Crown Molding, High Speed Internet, Recessed Lighting, Tray Ceiling(s)
Heating Central, Natural Gas
Cooling Heat Pump, Ceiling Fan(s), Central Air
Flooring Hardwood, Carpet, Tile
Fireplaces Number 1
Fireplaces Type Family Room
Window Features Double Pane Windows
Appliance Dishwasher, Disposal, Dryer, Gas Range, Microwave, Gas Water Heater, Refrigerator, Washer
Laundry Laundry Room, In Hall
Exterior
Exterior Feature Other
Parking Features Garage, Garage Door Opener, Garage Faces Rear, Kitchen Level, Level Driveway
Garage Spaces 2.0
Fence None
Pool None
Community Features Homeowners Assoc, Pool, Dog Park, Street Lights, Near Shopping, Near Public Transport, Near Schools, Playground, Near Beltline, Near Trails/Greenway, Park, Sidewalks
Utilities Available Cable Available, Electricity Available, Natural Gas Available, Sewer Available, Underground Utilities, Water Available
Waterfront Description None
View Neighborhood, Park/Greenbelt
Roof Type Composition
Street Surface Asphalt
Accessibility None
Handicap Access None
Porch Covered, Patio, Rear Porch
Total Parking Spaces 2
Private Pool false
Building
Lot Description Corner Lot
Story Three Or More
Foundation Slab
Sewer Public Sewer
Water Public
Architectural Style Craftsman
Level or Stories Three Or More
Structure Type HardiPlank Type,Concrete
New Construction No
Construction Status Resale
Schools
Elementary Schools William M.Boyd
Middle Schools John Lewis Invictus Academy/Harper-Archer
High Schools Frederick Douglass
Others
HOA Fee Include Maintenance Grounds,Reserve Fund,Swim,Tennis
Senior Community no
Restrictions false
Acceptable Financing Cash, Conventional, FHA, VA Loan
Listing Terms Cash, Conventional, FHA, VA Loan
Special Listing Condition None

"My job is to find and attract mastery-based agents to the office, protect the culture, and make sure everyone is happy! "






