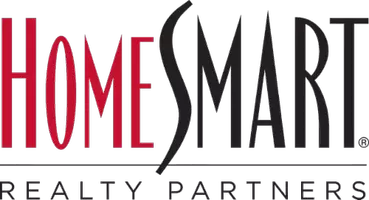3 Beds
2.5 Baths
1,927 SqFt
3 Beds
2.5 Baths
1,927 SqFt
OPEN HOUSE
Sun May 25, 1:00pm - 3:00pm
Key Details
Property Type Single Family Home
Sub Type Single Family Residence
Listing Status Active
Purchase Type For Sale
Square Footage 1,927 sqft
Price per Sqft $236
Subdivision Tilson Ridge
MLS Listing ID 7583010
Style Craftsman,Traditional
Bedrooms 3
Full Baths 2
Half Baths 1
Construction Status Resale
HOA Y/N No
Year Built 2004
Annual Tax Amount $5,822
Tax Year 2024
Lot Size 0.340 Acres
Acres 0.34
Property Sub-Type Single Family Residence
Source First Multiple Listing Service
Property Description
Location
State GA
County Dekalb
Lake Name None
Rooms
Bedroom Description Oversized Master
Other Rooms None
Basement None
Dining Room Open Concept, Separate Dining Room
Interior
Interior Features Crown Molding, Disappearing Attic Stairs, Double Vanity, Entrance Foyer, High Ceilings 10 ft Main, High Speed Internet, His and Hers Closets, Low Flow Plumbing Fixtures, Tray Ceiling(s), Walk-In Closet(s)
Heating Central, Forced Air
Cooling Ceiling Fan(s), Central Air, Multi Units
Flooring Carpet, Ceramic Tile, Hardwood, Stone
Fireplaces Number 1
Fireplaces Type Family Room, Gas Starter
Window Features Double Pane Windows,Insulated Windows
Appliance Dishwasher, Dryer, Gas Range, Gas Water Heater, Microwave, Washer
Laundry Laundry Room, Main Level
Exterior
Exterior Feature Awning(s), Private Yard, Rain Gutters, Storage
Parking Features Attached, Covered, Driveway, Garage, Garage Faces Front, Kitchen Level
Garage Spaces 1.0
Fence Back Yard, Fenced, Wood
Pool None
Community Features None
Utilities Available Cable Available, Electricity Available, Natural Gas Available, Sewer Available, Underground Utilities, Water Available
Waterfront Description None
View Other
Roof Type Composition,Shingle
Street Surface Asphalt,Paved
Accessibility None
Handicap Access None
Porch Front Porch, Patio, Terrace
Total Parking Spaces 2
Private Pool false
Building
Lot Description Back Yard, Front Yard, Landscaped, Private, Sloped
Story Two
Foundation None
Sewer Public Sewer
Water Public
Architectural Style Craftsman, Traditional
Level or Stories Two
Structure Type HardiPlank Type,Shingle Siding
New Construction No
Construction Status Resale
Schools
Elementary Schools Ronald E Mcnair Discover Learning Acad
Middle Schools Mcnair - Dekalb
High Schools Mcnair
Others
Senior Community no
Restrictions false
Special Listing Condition None

"My job is to find and attract mastery-based agents to the office, protect the culture, and make sure everyone is happy! "






