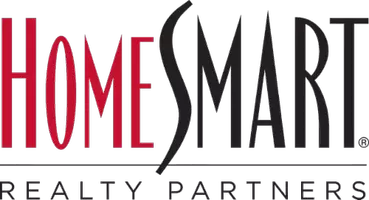5 Beds
5 Baths
4,154 SqFt
5 Beds
5 Baths
4,154 SqFt
Key Details
Property Type Single Family Home
Sub Type Single Family Residence
Listing Status Active
Purchase Type For Sale
Square Footage 4,154 sqft
Price per Sqft $192
Subdivision James Crk Sub Pod E-3
MLS Listing ID 7579732
Style Traditional
Bedrooms 5
Full Baths 5
Construction Status Resale
HOA Fees $1,620
HOA Y/N Yes
Year Built 2011
Annual Tax Amount $7,052
Tax Year 2024
Lot Size 5,662 Sqft
Acres 0.13
Property Sub-Type Single Family Residence
Source First Multiple Listing Service
Property Description
Location
State GA
County Forsyth
Lake Name None
Rooms
Bedroom Description Master on Main,Oversized Master
Other Rooms None
Basement Exterior Entry, Finished, Finished Bath
Main Level Bedrooms 1
Dining Room Open Concept
Interior
Interior Features Disappearing Attic Stairs, Double Vanity, Entrance Foyer, High Ceilings 10 ft Lower, High Speed Internet, Recessed Lighting, Walk-In Closet(s)
Heating Natural Gas, Other
Cooling Ceiling Fan(s), Central Air
Flooring Carpet, Hardwood
Fireplaces Number 1
Fireplaces Type Blower Fan, Family Room, Gas Log, Gas Starter
Window Features Double Pane Windows
Appliance Dishwasher, Disposal, Dryer, Gas Cooktop, Gas Range, Gas Water Heater, Microwave, Refrigerator, Self Cleaning Oven, Washer
Laundry In Basement, Laundry Room, Upper Level
Exterior
Exterior Feature Balcony, Private Entrance, Rain Gutters
Parking Features Garage, Garage Faces Front
Garage Spaces 2.0
Fence None
Pool None
Community Features Clubhouse, Homeowners Assoc, Near Schools, Playground, Pool, Sidewalks, Tennis Court(s)
Utilities Available Cable Available, Electricity Available, Natural Gas Available, Sewer Available, Water Available
Waterfront Description None
View Trees/Woods, Other
Roof Type Shingle
Street Surface Asphalt
Accessibility None
Handicap Access None
Porch Patio
Private Pool false
Building
Lot Description Landscaped, Private
Story Two
Foundation None
Sewer Public Sewer
Water Public
Architectural Style Traditional
Level or Stories Two
Structure Type Brick Front,Cement Siding
New Construction No
Construction Status Resale
Schools
Elementary Schools Daves Creek
Middle Schools South Forsyth
High Schools South Forsyth
Others
Senior Community no
Restrictions true
Special Listing Condition None

"My job is to find and attract mastery-based agents to the office, protect the culture, and make sure everyone is happy! "






