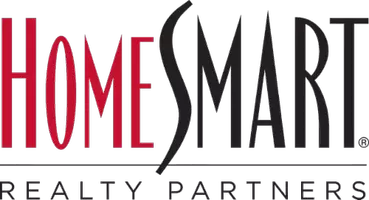3 Beds
3 Baths
2,049 SqFt
3 Beds
3 Baths
2,049 SqFt
Key Details
Property Type Townhouse
Sub Type Townhouse
Listing Status Active
Purchase Type For Rent
Square Footage 2,049 sqft
Subdivision Beacon At Old Peachtree
MLS Listing ID 7586686
Style Townhouse
Bedrooms 3
Full Baths 2
Half Baths 2
HOA Y/N No
Year Built 2022
Available Date 2025-06-01
Lot Size 1,742 Sqft
Acres 0.04
Property Sub-Type Townhouse
Source First Multiple Listing Service
Property Description
Location
State GA
County Gwinnett
Lake Name None
Rooms
Bedroom Description Other
Other Rooms None
Basement None
Dining Room Open Concept
Interior
Interior Features Disappearing Attic Stairs, Double Vanity, High Ceilings 9 ft Lower, High Ceilings 9 ft Main, High Ceilings 9 ft Upper, High Speed Internet, Tray Ceiling(s), Walk-In Closet(s)
Heating Central, Forced Air
Cooling Ceiling Fan(s), Central Air, Electric, Zoned
Flooring Carpet, Ceramic Tile, Hardwood
Fireplaces Number 1
Fireplaces Type Factory Built, Family Room
Window Features Aluminum Frames,Double Pane Windows,Insulated Windows
Appliance Dishwasher, Disposal, Gas Oven, Gas Range, Gas Water Heater, Microwave, Refrigerator
Laundry Laundry Closet, Upper Level
Exterior
Exterior Feature Awning(s), Lighting, Rain Gutters
Parking Features Attached, Covered, Garage, Garage Faces Rear
Garage Spaces 2.0
Fence None
Pool None
Community Features Clubhouse, Dog Park, Homeowners Assoc, Near Public Transport, Near Schools, Near Shopping, Park, Pickleball, Pool, Sidewalks, Street Lights
Utilities Available Cable Available, Electricity Available, Natural Gas Available, Phone Available, Sewer Available, Underground Utilities, Water Available
Waterfront Description None
View Other
Roof Type Shingle
Street Surface Asphalt,Paved
Accessibility None
Handicap Access None
Porch Covered
Total Parking Spaces 2
Private Pool false
Building
Lot Description Landscaped, Level, Other
Story Three Or More
Architectural Style Townhouse
Level or Stories Three Or More
Structure Type Brick,HardiPlank Type
New Construction No
Schools
Elementary Schools Woodward Mill
Middle Schools Twin Rivers
High Schools Mountain View
Others
Senior Community no
Tax ID R7104 334

"My job is to find and attract mastery-based agents to the office, protect the culture, and make sure everyone is happy! "






