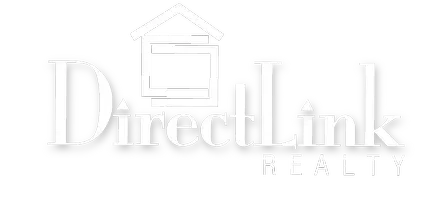3 Beds
3.5 Baths
2,016 SqFt
3 Beds
3.5 Baths
2,016 SqFt
Key Details
Property Type Townhouse
Sub Type Townhouse
Listing Status Coming Soon
Purchase Type For Sale
Square Footage 2,016 sqft
Price per Sqft $215
Subdivision The Mosaic At Vinings
MLS Listing ID 7614681
Style Contemporary,Townhouse
Bedrooms 3
Full Baths 3
Half Baths 1
Construction Status Resale
HOA Fees $410/mo
HOA Y/N Yes
Year Built 2006
Annual Tax Amount $4,962
Tax Year 2024
Lot Size 4,356 Sqft
Acres 0.1
Property Sub-Type Townhouse
Source First Multiple Listing Service
Property Description
Welcome to 1614 Mosaic Way, a beautifully maintained 3-story townhome nestled in the highly sought-after Vinings area of Smyrna. This spacious 3-bedroom, 4-bathroom home offers the perfect blend of comfort, convenience, and low-maintenance living—just minutes from The Battery, Truist Park, top-rated restaurants, and premier shopping destinations.
Step inside to discover a versatile floor plan ideal for roommates or families, with generous living spaces on every level. Each bedroom includes its own full bathroom, offering ultimate privacy and functionality.
Enjoy worry-free living with an HOA that covers water, exterior and grounds maintenance, termite protection, trash service, and access to the community pool. Whether you're relaxing at home or exploring all that Smyrna and Vinings have to offer, this home puts you in the center of it all.
Don't miss your chance to live in one of the most desirable communities in the area—schedule your showing today!
Location
State GA
County Cobb
Area The Mosaic At Vinings
Lake Name None
Rooms
Bedroom Description Oversized Master
Other Rooms None
Basement None
Dining Room Separate Dining Room
Kitchen Kitchen Island, Stone Counters, View to Family Room
Interior
Interior Features Double Vanity, Entrance Foyer, High Ceilings 10 ft Lower, High Ceilings 10 ft Main, High Ceilings 10 ft Upper, Vaulted Ceiling(s)
Heating Central, Natural Gas, Wall Unit(s), Zoned
Cooling Electric, Wall Unit(s), Zoned
Flooring Carpet, Ceramic Tile, Hardwood
Fireplaces Number 1
Fireplaces Type Gas Log, Gas Starter
Equipment None
Window Features Double Pane Windows
Appliance Dishwasher, Disposal, Dryer, Gas Cooktop, Microwave, Refrigerator, Washer
Laundry Upper Level
Exterior
Exterior Feature Balcony
Parking Features Driveway, Garage
Garage Spaces 1.0
Fence None
Pool None
Community Features Gated, Homeowners Assoc, Near Schools, Near Shopping, Near Trails/Greenway, Park
Utilities Available Cable Available, Electricity Available, Natural Gas Available, Phone Available, Sewer Available, Underground Utilities, Water Available
Waterfront Description None
View Y/N Yes
View Trees/Woods, Other
Roof Type Composition,Shingle
Street Surface Asphalt
Accessibility None
Handicap Access None
Porch Front Porch, Patio, Rear Porch
Total Parking Spaces 1
Private Pool false
Building
Lot Description Level
Story Three Or More
Foundation Slab
Sewer Public Sewer
Water Public
Architectural Style Contemporary, Townhouse
Level or Stories Three Or More
Structure Type Brick
Construction Status Resale
Schools
Elementary Schools Smyrna
Middle Schools Campbell
High Schools Campbell
Others
HOA Fee Include Maintenance Grounds,Maintenance Structure,Pest Control,Sewer,Swim,Termite,Trash,Water
Senior Community no
Restrictions true
Tax ID 17059502130
Ownership Condominium
Financing no

"My job is to find and attract mastery-based agents to the office, protect the culture, and make sure everyone is happy! "

